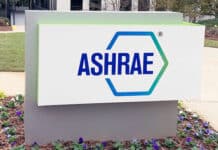By Charles Praeger
From the July 2013 issue of Today’s Facility Manager
Part of effective facility management (FM) is keeping track of building structures, monitoring their service and maintenance, and knowing the ins and outs of the building materials used in those structures. Metal building systems have been in use and have gained in popularity since the 1960s, but many questions and misconceptions remain.
With metal building systems comprising more than half of all low-rise buildings, facility managers (fms) are likely to be involved in the construction or maintenance of such a structure at some point in their careers. Becoming educated about these structures will only make the job easier and can also lead to a quality project with positive long-term performance.

Some construction and design professionals shy away from metal products, because they think of the old days of Quonset huts (see photo) when the industry was young and offered limited flexibility. Over the past 50 years, the industry has made significant strides. Today, installing a metal building can lead to a structure that is architecturally and aesthetically pleasing with desirable energy performance and overall economical operation.
A primary reason for such improvement is the advancement in design and construction that enables end-users to obtain a total building system from a single-source manufacturer. This leads to a faster, more efficient process compared to conventional construction. Also, metal buildings can be erected year-round because they are fabricated in a plant for bolt-type construction at the site. This means minimal construction delays for weather.
Once the building is in operation, fms can glean savings because of high energy efficiency, low maintenance, and long lifespan. Metal buildings systems are often clad with metal roofs and walls. A metal wall system has a standard insulation range from R-16 to R-32, and metal roofing has been proven to lower the urban heat island effect. According to a study by Ducker Worldwide, metal also lasts longer than most other materials.
Fms undoubtedly have concerns about building materials and the effects of hail, fire, wind, and snow. Metal performs well in all these categories. In fact, metal buildings have recently been tested for new fire ratings. One test—the one hour UL Design No. W404, for new and retrofit metal buildings—provides the required flexibility to meet future energy code requirements for higher insulation levels. The new two hour rated wall test, UL Design No. W413, is similar to W404, but it includes additional materials to meet the more stringent rating.
Metal buildings are designed to resist storms and high winds, and if they do sustain damage, the damaged portions can be replaced. Some metal roofs are manufactured to be hail resistant and have a UL2218 Class 4 rating. This rating goes a long way; in some areas of the United States, such as Texas, insurance companies offer discounts for structures that have metal roofing.
When it comes to wind and snow loads, “ASCE 7-10, Minimum Design Loads of Buildings and Other Structures,” is a guiding source. The Metal Building Manufacturers Association (MBMA) offers detailed examples in its published materials about how this standard is applied to metal building system features. The features addressed include: low-slope and steep-slope gable roofs; single-slope roofs; roofs with parapets; roofs with overhangs; and enclosed, partially enclosed, and open buildings.
Concern about serviceability is a natural aspect of FM, so it’s important to know that wall and roof systems installed on metal structures can tolerate movement commonly found in buildings. Working with a single-source supplier means the manufacturer can offer serviceability criteria. When masonry, concrete, and other wall materials are used, MBMA recommends using the American Institute of Steel Construction’s “Design Guide No. 3, Serviceability Design Considerations for Steel Buildings.”

Metal offers a variety of advantages that can impact a facility’s life cycle and value. The more fms know about this building material, the better decisions they can make when it comes to new construction or maintenance projects.
Praeger is assistant general manager of the Metal Building Manufacturers Association, which is located in Cleveland, OH. He is also past chairman of the Cool Metal Roofing Coalition.
















![[VIDEO] Collect Asset Data at the Speed of Walking a Building](https://facilityexecutive.com/wp-content/uploads/2024/02/maxresdefault-324x160.jpg)