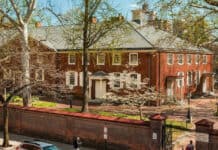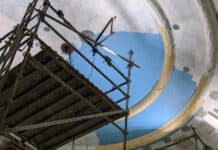In October 2008, Please Touch Museum in Philadelphia, PA moved into its new location in the city’s renovated Memorial Hall. The move capped a 32 year growth spurt for the museum, which opened in 1976 as a 2,200 square foot exhibit inside Philadelphia’s Academy of Natural Sciences.

In preparation for the move, an $88 million restoration was undertaken on Memorial Hall, which is a National Historic Landmark. Built to serve as the Art Gallery for the Centennial Exhibition of 1876 (The World’s Fair), Memorial Hall is the last major building remaining from that late 19th century event. After the fair, Memorial Hall reopened as the Pennsylvania Museum and School of Industrial Art (later renamed the Philadelphia Museum of Art) until 1928 when that museum moved.
Memorial Hall remained open for smaller exhibits and was used for collections storage until 1956, when it was converted to a recreation center and headquarters for Philadelphia’s Fairmount Park Commission. In 1961, a basketball court was inserted in the west gallery, and locker rooms were built on the ground floor. In 1962, the east gallery was converted into an indoor swimming pool. By 2000, the building’s deteriorating condition led the Park Commission to seek a new tenant to restore Memorial Hall. Please Touch Museum signed an 80-year lease on February 14, 2005.

As an attraction for families with young children, Please Touch Museum offers an array of interactive, hands on learning opportunities. New exhibits, some old favorites, a collection of Philadelphia Childhood Treasures, and a century old Dentzel Carousel have been joined together in Memorial Hall to create a family destination resembling a majestic storybook castle.
The Dentzel Carousel (for which a new Carousel House was built) originally operated at a Philadelphia amusement park. Its animal menagerie, which dates back to 1908, includes 40 horses, four cats, two pigs, two goats, and four rabbits. It is illuminated by 1,296 lightbulbs. It had been in storage for more than 40 years and was once in the collection of the Smithsonian Institution. The carousel is on long-term loan from the Pennsylvania Historical and Museum Commission.

In addition to interior renovations to suit the museum’s needs, the exterior of the 156,000 square foot facility was cleaned and updated to meet aesthetic and operational needs. Part of this process was to replace the structure’s 30 arched windows with a curtainwall product. The self-supporting windows measure 15’ wide and 30’ tall. Arches and other curved mullions were bent by Custom Manufacturing. U.S. Glass & Metal designed and fabricated all the windows in house and performed on-site installation. The firm also fabricated and installed the 20-foot sections of the octagon-shaped Carousel House, which has 20 rectangular windows and 8 arch-top windows, using YKK AP curtain wall.
Firms involved included architectural firm Kise, Straw & Kolodner of Philadelphia; general contractor (a joint venture of three Philadelphia builders) Daniel J. Keating Company, Bittenbender Construction, and McCrae Construction; construction manager Northstar Advisors of Ardmore, PA; window system supplier YKK Architectural Products of Austell, GA; glazing contractor, U.S. Glass & Metal, Inc. of Philadelphia; and metal bending service provider Custom Manufacturing Corp. of Bensalem, PA.
The expansion, renovation, and move were funded through a capital campaign operated by Please Touch Museum. Support was sought from individuals, foundations, and corporations through a number of sponsorship opportunities, including naming rights to the museum’s six exhibit zones, the building’s historic Great Hall, the new Carousel House, and others.



















![[VIDEO] Collect Asset Data at the Speed of Walking a Building](https://facilityexecutive.com/wp-content/uploads/2024/02/maxresdefault-324x160.jpg)