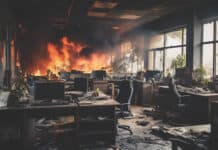By Adam Laura
Museums come in all shapes and sizes, they may embody the theme of the museum or reflect the art within, and many museum buildings can be considered a work of art themselves. The vision that goes into the design of the museum building and what it evokes in a visitor, how the exhibit areas use space and light, and the construction process itself are all intertwined—one affecting the other and all affecting the visitor’s experience.

Planning that experience—what patrons see and feel and what they do not—must be a cohesive effort of the exhibit designer, architect, and the construction team, with everyone’s responsibility lined up exactly right. The lack of that proper engagement sequence can negatively impact construction timeline, drive up costs, and affect final aesthetics. The following best practices will help museum architect and construction teams work effectively and efficiently together for a better construction process and outcomes.
- Exhibit design coordination – While designing the base building first as a “canvas” on which to design exhibits may seem like a logical approach, the reality is the base museum building design is heavily influenced by the exhibit design. The features of the base building need to adapt to, and accommodate, the sizing and locations of the exhibits. Thus, exhibit design should ideally be near completion before the museum itself is designed; or at minimum, the exhibit space design phase and that of the museum building should parallel. Moreover, it is important that the exhibit designer provide adequate information beyond simple renderings or schematic drawings to the museum architect. Specific sizes, locations vertically and horizontally, thicknesses, and even means of construction are required. These allow for proper coordination of structural embeds, wood blocking, electrical supply, lighting fixture selection, and even help to properly place non-related items such as fire extinguisher cabinets, fire alarm pull stations, thermostats, occupancy signage, and lighting switches.
- Early modeling design – It is important to create the building in a 3D model and coordinate the various components, including mechanical, electrical, plumbing, and fire trade partners in conjunction with concrete or structural modeling as early in the design process as possible. This allows for all infrastructure, specifically electrical and fire suppression—which design teams do not model—to be completed, coordinated, and routed through areas that do not detract from the visual presentations or themes. Decisions on routing, concealing, cladding, or dressing up the necessary overhead items need to be made early so as not to impact construction pricing or schedules. More drastic approaches such as adding interstitial spaces, embedding items in concrete and thickening slabs, or penetrating steel members in strategic locations may be necessary, all of which affect the structural loads and design, which is one of the first phases of design.

- VR tours – A bonus to completing the aforementioned item is the general contractor’s ability to provide the client with virtual reality (VR) tours of the facility, and specifically the exhibit spaces. Renderings from design teams are good for a basic understanding of the space, but VR provides an in-depth visual representation of the space and an enhanced understanding of what the final product will look like. This virtual visual tool provides the added benefit of details that may assist them while selecting exhibit sizes and locations. Additionally, the museum curator or commissioned artist can view the designated exhibit locations or areas from any location or perspective, and even move virtually through the space in the manner the art or artifacts will be approached and viewed by a museum visitor.
- Life safety and code considerations – Given that aesthetics and the presentation of the exhibits is of utmost importance, the desire to preserve this can often seem to be the primary objective. However, certain codes and ADA requirements aimed at the safety of visitors does in-fact overrule this desire.
 Creating the appropriate lighting conditions while meeting code requirements can also prove troublesome. Lighting themes can be too dim for code minimums or excessive lighting can harm works of art. Understanding these requirements along with the colors, textures, and placement can aide in providing the least intrusive implementation method. Specific items to consider include fire suppression coverage, minimum lighting requirements, exit signage locations, door handing and hardware, intrusions into egress pathways, and maximum electrical receptacle spacing.
Creating the appropriate lighting conditions while meeting code requirements can also prove troublesome. Lighting themes can be too dim for code minimums or excessive lighting can harm works of art. Understanding these requirements along with the colors, textures, and placement can aide in providing the least intrusive implementation method. Specific items to consider include fire suppression coverage, minimum lighting requirements, exit signage locations, door handing and hardware, intrusions into egress pathways, and maximum electrical receptacle spacing.
The design and construction phase of the inside of a museum is just as important as that of the exterior of the building. With early coordination between the complete architecture and construction teams, as well as input from museum leadership, the art, photography, and artifacts will be the only thing a museum guest sees and experiences.
Laura is a project manager with McCarthy Building Companies Southern Region. He led efforts on the recently completed Holocaust Museum Houston – Lester and Sue Smith Campus. The extensive demolition and expansion project more than doubles the building’s original size from 21,000 square feet to 57,000 square feet, making the museum the fourth-largest Holocaust museum in the United States.




















![[VIDEO] Collect Asset Data at the Speed of Walking a Building](https://facilityexecutive.com/wp-content/uploads/2024/02/maxresdefault-324x160.jpg)