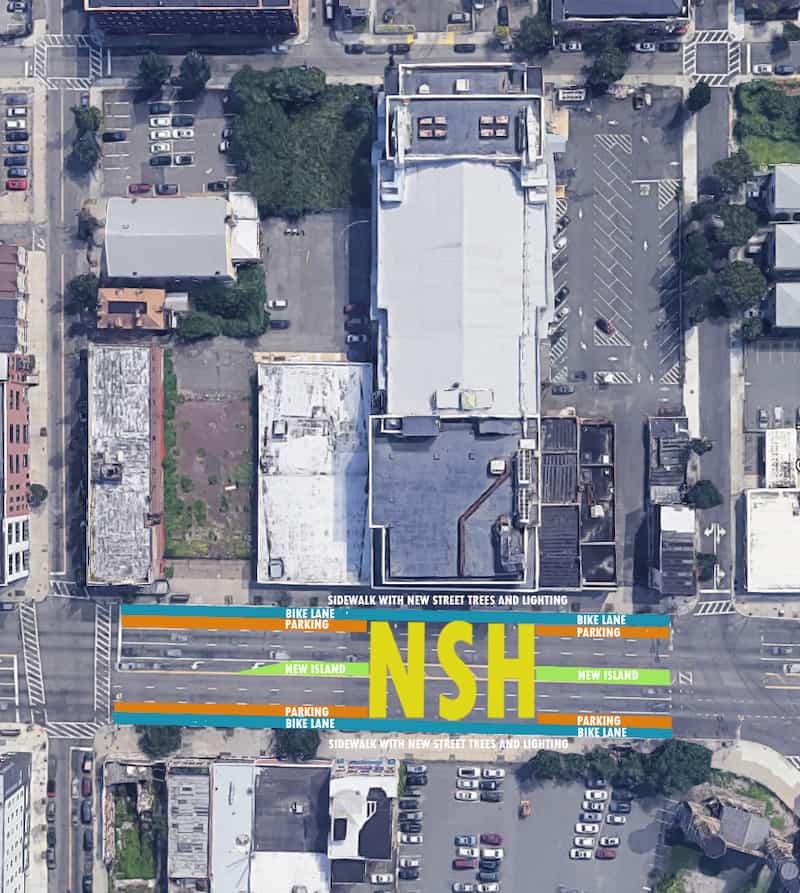Design features also include a series of in-ground directional LED up-lights to wash onto the façade from the sidewalk. This will be accompanied by new streetlights with “tear-drop” light fixtures in front of the building – matching other sections of Broad Street.
Another standout design element is the “NSH Plaza” in front of the hall – functioning as a crosswalk for pedestrians. Also, a public works and public art component involves large “NSH” letters set into the pavement celebrating NSH’s artistic history. Each letter of the abbreviation will house a word-cloud consisting of the hall’s prominent musical alumni.

NSH, located in an Opportunity Zone, expects the renovation to be financed by philanthropy, historic tax credits, and other state and federal programs. NSH is currently fundraising for this building envelope and marquee work. The venue has engaged both the Newark Landmarks and Historic Preservation Commission, along with the New Jersey Historic Preservation Office – which retains project oversight from a $750,000 N.J. Historic Trust Grant awarded to the venue in November 2020.
“The unveiling of our design is just one step toward reaching our final mark in 2025,” added Nash Laird. “Through immense determination and collaboration at the city, state and federal levels, we know that this will be a monumental project and one that will spur job growth and engagement, particularly for BIPOC artists and individuals in our great city and across the Tri-State Area.”
CCH is also preparing an interior space plan to accommodate building tenants beyond Newark Performing Arts Corporation, the nonprofit that operates NSH. As part of the five-year project, NSH will also improve as much as 50,000 square feet of tenant space, including reactivating an entire floor of the hall that has been dormant for more than 30 years. Design specifications also include accessible restaurant space on the street level.
















![[VIDEO] Collect Asset Data at the Speed of Walking a Building](https://facilityexecutive.com/wp-content/uploads/2024/02/maxresdefault-324x160.jpg)