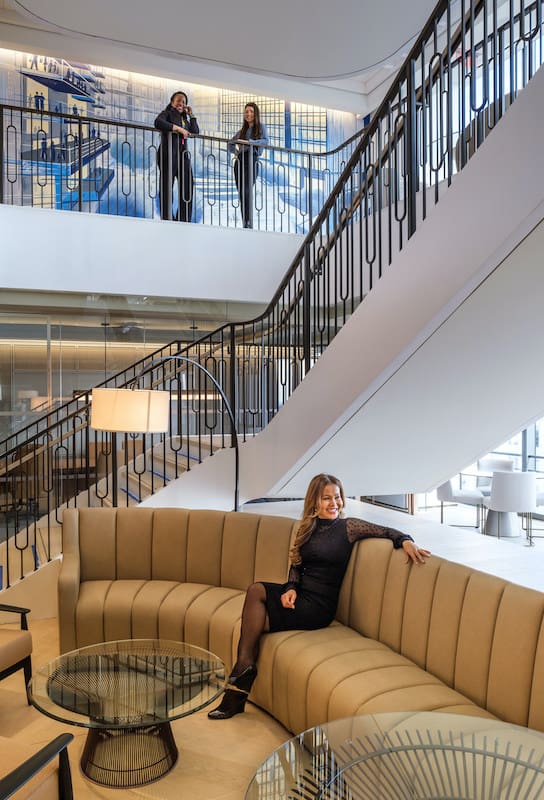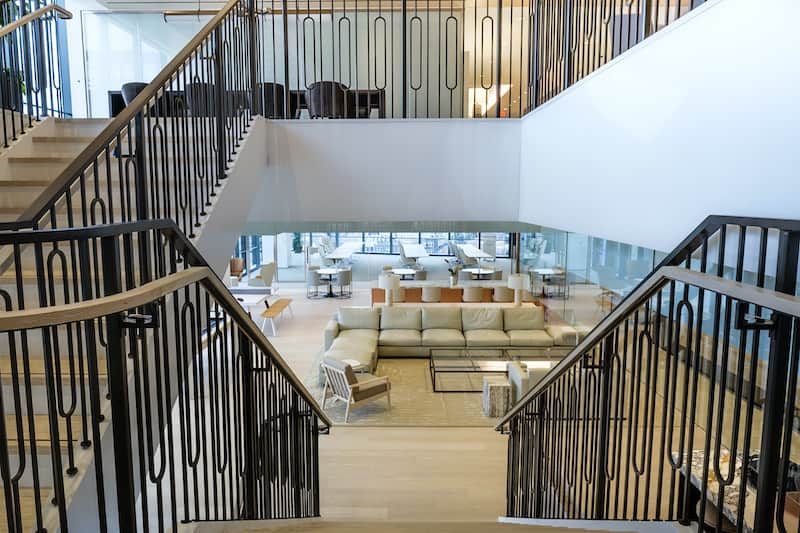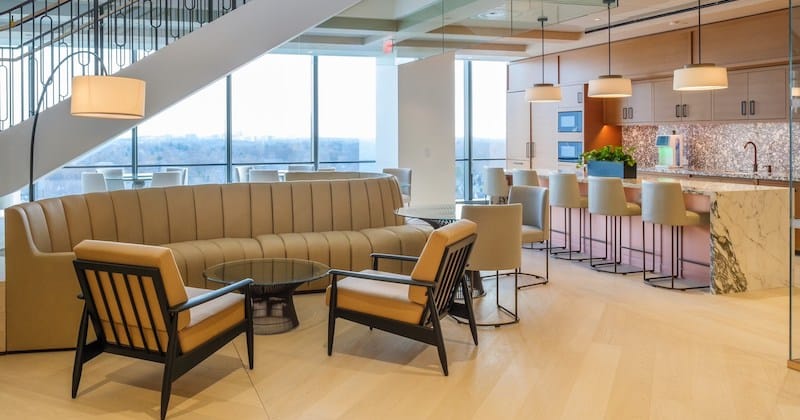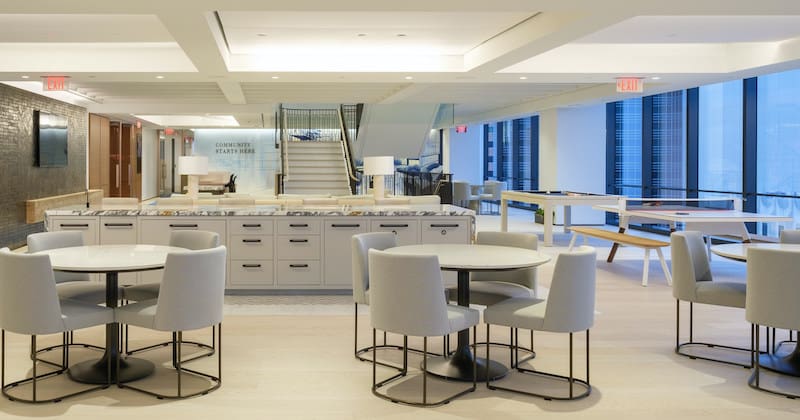Commercial real estate lender Walker & Dunlop, Inc. has moved into a newly-built office to upgrade and expand its Bethesda, MD headquarters. The firm will occupy three stories in The Wilson, a mixed-use, 295-foot tower completed in 2021 and developed by Carr Properties.
From the moment employees or visitors walk in the door, the 59,000-square-foot suite — custom-designed by Gensler — reflects Walker & Dunlop’s brand, collaborative company culture, and its focus on community. The space also fosters a sense of home for the company’s nearly 250 Bethesda-based employees.
“Our employees are best served when creativity and connectivity can flourish in person, and what better way to return to the office than with a brand new space designed around these concepts?” commented Willy Walker, Walker & Dunlop Chairman and CEO.
Gensler’s 2020 U.S. Workplace Survey found that:
- U.S. workers continue to view the physical workplace and in-person collaboration as key aspects of their jobs — and they are driving reasons behind their desire to return.
- Employees want to return to the workplace to collaborate and socialize, and for the long-term positive impact on their careers and organizational relationships.
- Many of the benefits of working from home — greater flexibility and access to privacy, in particular — will need to be reflected in the future workplace.
- The space is designed for flexibility and collaboration, offering dedicated spaces to gather and brainstorm with colleagues, “work from anywhere” communal areas, focus rooms, and a wellness room on each of the three floors.
Not only is Walker & Dunlop’s new space designed to meet the top reasons employees desire to return to the office, but it does so in a safe and responsible manner. COVID-19 design considerations include advanced mechanical, electrical, and plumbing (MEP) engineering and HVAC design; glass dividers; more than six feet of workspace; touchless technology; and an overall focus on mental wellness and wellbeing.
“We wanted our headquarters to be a place that feels like home, where our people can connect, have a sense of belonging, and continue to cultivate our unparalleled company culture,” added Walker.
“What stood out from the start of this project is that Walker & Dunlop’s company culture is like a family,” commented John McKinney, Principal and Design Director. “The design was inspired by a house, built on a strong foundation, but what makes it a home are the people and the unique experiences within it. A centralized staircase encourages movement through a three-story hub, creating memorable and engaging moments under one roof.”
The Wilson’s building amenities include an indoor penthouse and outdoor terrace on the rooftop overlooking downtown Bethesda; a fully equipped, 6,900-square-foot fitness center; a secure bike room; a parking garage; and proximity to the Capital Crescent Trail.























![[VIDEO] Collect Asset Data at the Speed of Walking a Building](https://facilityexecutive.com/wp-content/uploads/2024/02/maxresdefault-324x160.jpg)