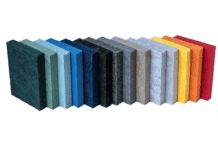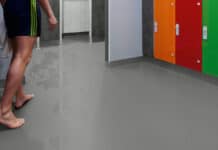By the Facility Executive Staff
From the May/June 2015 issue

What is overhead in a space not only impacts the aesthetics of a facility but also the performance of the people and systems that occupy it. Facility Executive reached out to the American Society of Interior Designers (ASID) about the role of ceilings. Society member AnnMarie Jackson, ASID, AAHID, EDACA, director of interior design at the Montgomery, AL-based Sherlock, Smith & Adams, shared insight on ceiling design and performance in this Q&A.
For a commercial office, what factors should drive ceiling selection?
The ceiling attenuation (CAC) rating is extremely important. CAC is a measure for rating ceiling system performance as a barrier to airborne sound transmission through a common plenum between adjacent closed spaces. As a cost savings measure, office walls may not go up to the deck but constructed only one foot above the determined ceiling height. This is an important material characteristic relating specifically to noise and the need for confidentiality between two spaces. The higher the CAC rating is, the better the performance. A ceiling system with a CAC <25 is very low performance, 25 to 35 is better but still not the “best choice.” CAC >40 is high performance.
What do you ask the client when determining the ideal ceiling design and materials?
Acoustic requirements are always addressed first. Clients may have a preference between a square lay-in tile or one that has a tegular edge. The advantage of square lay-in tiles is they are easily cut in the field, which is easy for the facilities to replace and maintain. Tegular edge tiles give the ceiling tile and grid some depth, which adds some refinement to the overall ceiling. I always look for logical opportunities within key spaces to upgrade ceilings. Incorporating an interesting metal or wood ceiling product within a lobby or atrium can add dynamic presence to a space. These types of products have an upgraded look while still addressing acoustical requirements.
What features of acoustical ceilings do you find most beneficial?
Armstrong’s “Ultima Health Zone” hits crucial criteria for healthcare settings. The product has great acoustical properties with a smooth monolithic texture that results in a clean, non-institutional look. It is scrubbable, highly durable, and easy for facilities to maintain. I also like the larger format tiles. The opportunity to have less ceiling grid can lead to a more pleasing end result.
In office spaces, when designing for open plan versus private how do the differences between these types of spaces impact the ceiling design?
Along with the CAC rating, another factor is the Sound Transmission (STC) rating. A common acoustic issue in virtually any space is sound transmission. This transmission can be both airborne and/or structure borne vibration. Airborne sound can transmit through a material, assembly, or partition. Sound can also pass under doorways, through ventilation, and over, under, around, and through obstructions. In the same way, noise from mechanical equipment or speech can transmit from one room to an adjacent space. STC is a single number rating of a material’s or an assembly’s ability to resist airborne transfer at frequencies 125-4000 Hz. In general, a higher STC rating blocks more noise from transmitting through a partition.

In her position at Sherlock, Smith & Adams, Jackson’s work is inspired by the ability of interior environments to affect the human experience. She is active in the ASID Alabama Chapter and has been a member of chapters in Texas, Tennessee, and Wisconsin, where she served as president. She is an ASID spokesperson on healthcare design and a frequent speaker at ASID student events.

















![[VIDEO] Collect Asset Data at the Speed of Walking a Building](https://facilityexecutive.com/wp-content/uploads/2024/02/maxresdefault-324x160.jpg)