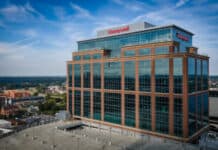Constructing senior residences for sustainability, PARC targeted 25% in energy savings at its Cedar Springs location through design elements like an insulated exterior wall system, shade-producing eyebrows, triple-glazed windows, and structural thermal breaks.
“We build, own, and operate each and every facility,” explains PARC Vice President of Development and Construction Russell Hobbs. “As opposed to some developers that simply build something and sell it, we live with the product. So, if we design something that’s efficient from a utilities-usage standpoint, that’s always helpful to us from an investment perspective. Long-term efficiencies are a big consideration for us.”
Using structural thermal breaks to reduce heat loss contributed to the building’s overall efficiency, creating more comfortable and consistent interior floor temperatures while using a smaller, less expensive heating system. 
Sustainable, Urban Design
Another PARC facility, the Oceana, is located in metro Vancouver. As with other PARC properties, Oceana’s energy-saving measures include a green roof with drought-tolerant vegetation, and a robust building envelope of 6” semi-rigid stone wool insulation on the exterior and 3.5” fiberglass batt insulation inside of the wall.
Other energy-saving measures include heat recovery ventilators, rooftop high-efficiency boilers feeding hot water storage tanks, a hot water recirculation system, and exclusive use of LED lighting.
Of Oceana PARC’s 199 residential living units, 181 include balconies, which are insulated using structural thermal breaks in the same manner as the Cedar Springs PARC and Westerleigh PARC balconies. However, Oceana PARC presented additional thermal bridging concerns at its parapets, which the PARC team mitigated by installing structural thermal breaks engineered for concrete parapet-to-roof-slab connections.
The conventional method to reduce heat loss through parapets is to wrap them with an insulation barrier. However, wrappings are prone to damage and water penetration over time, particularly where railings, covers, or fasteners pierce the insulation, requiring repair and maintenance.
In addition, parapets wrapped with insulation barriers remain part of the heated building mass, whereas parapets insulated and supported by structural thermal breaks sit outside of the heated building envelope above the roof slab, retaining heat energy more efficiently.
PARC Director of Construction Bob Fritz says, “We’re an owner/operator, so energy efficiency is very important to us, not only for our residents’ comfort, but also because of lower operating costs, lower heating and cooling bills.”
Meeting Design Standard

Another owner-owned senior residence, built by the Hellenic American Neighborhood Action Committee (HANAC) in Queens, NY, is the first affordable senior housing development in the U.S. to meet the Passive House Institute design standards for energy efficiency and ecological footprint reduction.
HANAC met the standard by building its senior residence with passive solar design, high-impact under-slab insulation, triple-glazed windows, balanced ventilation, efficient heating and cooling systems, a thermally-broken rain-screen system, energy recovery ventilation systems, and a continuous super-insulated building envelope. To preserve the integrity of that envelope, HANAC installed structural thermal breaks where steel elements penetrate the insulated envelope to support rooftop ventilation equipment and two steel canopies.
“We’ve done LEED projects for years,” explains Jack Esterson, design partner with project architect, Think! Architecture and Design, “but Passive House is a much more specific and robust system. Passive House certification makes perfect sense as HANAC holds onto and operates its buildings for a long time and wants to keep energy and maintenance costs low. Being able to save between 60-80% on your energy bills is a real benefit.
“Also, the Passive House standard looks to maximize occupant comfort, which was important to HANAC as its user population, seniors, is more sensitive to temperature,” Esterson says.
Designer Brian Dobrolsky explains, “This is a concrete, cast-in-place building. For the two 8’x10’ canopies, we have steel that is anchor-bolted back to the beam. One canopy shields the entrance of the early childhood education facility and one the residential portion. Inside the canopies is steel tubing. So, for these connections we need to add structural thermal breaks at those points.
“We also have structural thermal breaks at the steel dunnage on the roof at the feet where the two large energy recovery ventilation units sit. The units are a requirement for Passive House projects.”
Gahl Spanier, a Passive House consultant with the Association for Energy Affordability (AEA), adds, “Every multifamily building has a lot of equipment on the roof and typically at least one canopy extending from other floors. These are structural elements that must connect to the building. Except for structural thermal breaks, the only other way to connect them is with continuous steel beams, which are very thermally conductive. Without the structural thermal breaks, thermal bridges would impact the thermal performance of the building and might cause moisture accumulation and other problems. Passive House has no tolerance for that, and therefore in the places where we have thermal bridging, we have to use structural thermal breaks.”
Sustainable Solutions
Using innovative design and the latest construction technology, including structural thermal breaks, owners/operators can construct buildings that are attractive, sustainable, comfortable for occupants and economically viable over the life of the building, enhancing return on investment by avoiding near-term energy loss and long-term remediation.
 Dacko has more than 20 years in strategic marketing management, including eight in the building products industry. She is the former president of the New Jersey chapter of the Business Marketing Association, served on the Board of Trustees for PeopleCare Center for Human Services, and has authored numerous articles and published works.
Dacko has more than 20 years in strategic marketing management, including eight in the building products industry. She is the former president of the New Jersey chapter of the Business Marketing Association, served on the Board of Trustees for PeopleCare Center for Human Services, and has authored numerous articles and published works.



















![[VIDEO] Collect Asset Data at the Speed of Walking a Building](https://facilityexecutive.com/wp-content/uploads/2024/02/maxresdefault-324x160.jpg)