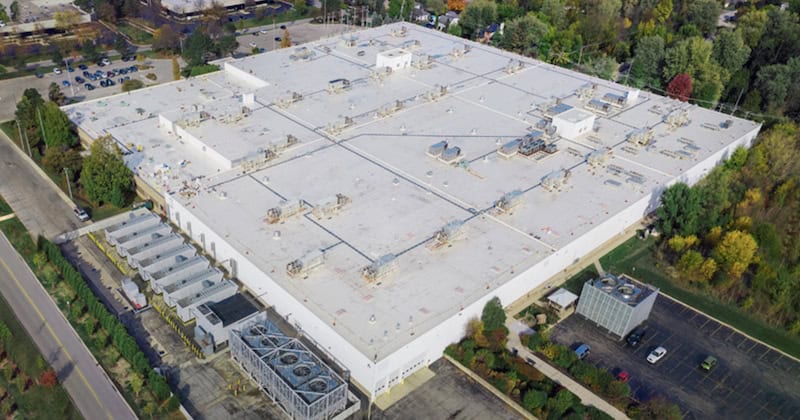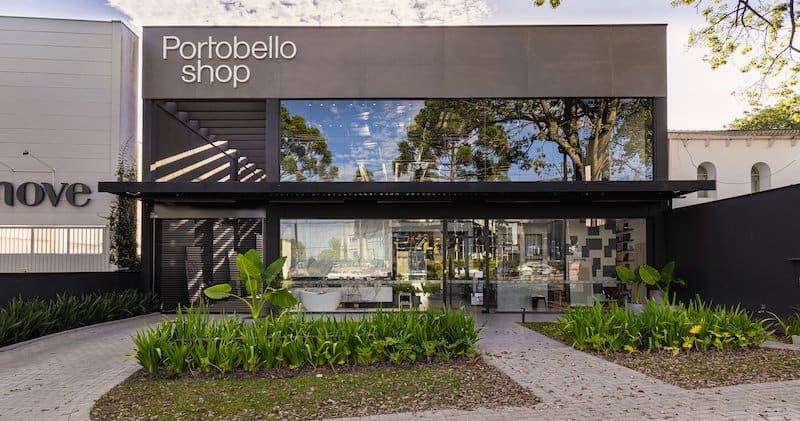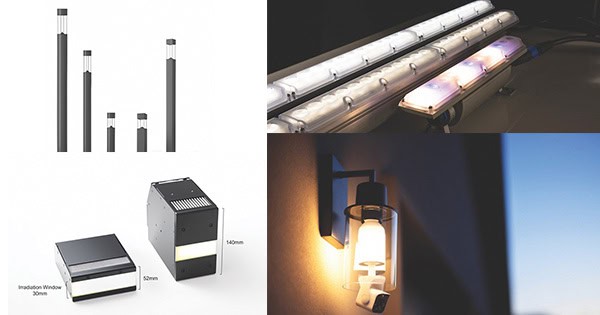
The University of North Carolina’s (UNC) Carrington Hall will be undergoing a renovation to support the next generation of nursing students. Partnering with UNC’s School of Nursing and local firm Little Diversified Architectural Consulting, interdisciplinary firm Ayers Saint Gross developed a renewed facility for the school’s top ranked program that will foster the careers of generations of nursing leaders.
Organized around the guiding themes of UNC’s Strategic Plan–Connect, Hub, and Welcome– the new design accommodates the needs of todays and future students. As the home of Carolina Nursing, the project also integrates the latest technologies to best prepare students for the changing nursing landscape.
To learn more about this project, Facility Executive spoke with Laura White, Health Education Principal at Ayers Saint Gross.
Facility Executive: What is the inspiration behind this project?
Laura White: Carolina Nursing has a vision of expanding innovation and research in nursing science and clinical learning. The Carrington Hall renewal project will accommodate a growing enrollment to meet statewide nursing demand while aligning the quality of space with the quality of the university’s nursing program. As part of the project, the university is decommissioning a 1969-era building and rebuilding a state-of-the-art facility in its footprint. The new space is designed with the latest nursing technologies, as well as informal and soft spaces where students can gather and collaborate.
Facility Executive: How is the nursing landscape changing? How will some of the latest technologies in this facility help prepare nursing students for these changes?
White: Nursing education has moved to a competency-based curriculum that inherently requires more experiential learning labs and specialized environments. The National Council of State Boards of Nursing recognizes up to 50% of traditional clinical hours can be replaced by simulation. Learning and replicating real-world scenarios in a simulated setting ensures students are exposed to a wide range of clinical scenarios (i.e. high acuity, low frequency cases). Learning outcomes can then be standardized, as debriefing with peers and instructors is critical to student’s learning outcomes. This new facility includes eight flexible simulation labs with accompanying debriefing rooms, a Virtual Reality (VR) Simulation room, and a home care simulated apartment, as well as high-fidelity manikins that can mimic patient behaviors in a realistic way. Additional spaces include a biobehavioral research suite with a wet lab, an ambulatory care exam suite for use with standardized patients, a video production suite, and a makerspace for prototyping and creation, all of which will enhance research and innovation opportunities for future nurses.
Facility Executive: Are there any challenges the design team are preparing for with this project? What are some considerations the team needs to have when designing for an educational facility?
White: One key consideration was to provide a renewed identity and home for the School of Nursing that is commensurate with their educational programs and reputation. The design provides a new front door and beacon on S. Columbia Drive that re-establishes the school in a prominent location on campus to welcome students and visitors for decades to come.
Another key consideration was rising construction costs. Several hard decisions were made to align program and scope, resulting in creative strategies to maximize space use. Design alternates were identified and documented to price a base bid scenario and add-alternate scenarios depending on the favorability of the bidding environment.
Additionally, aligning floor-to-floor heights between the new addition and the existing east wing of Carrington Hall was critical for optimizing circulation, flow and connectivity. The team conducted in-depth coordination of the building systems and concrete slab and beam depths to work within the twelve-foot floor-to-floor height and maximize the ceiling heights.
Navigating steep site grades was also a driving consideration in developing the building and site design. Previously on site, the only accessible route from Medical Drive to the south plaza was served through Carrington Hall. The new design improves site circulation and universal accessibility to the multiple building entrances of the new addition.
Facility Executive: What is an Education Innovation Simulation Learning Environment (EISLE) setting? How does this kind of design benefit nursing students?
White: The “EISLE” term is specific to Carolina Nursing but encompasses all the varied clinical learning environments for nursing education. Students just beginning their education start in the clinical learning labs, of which there are two Essential Skills Labs: one Health Assessment Lab and a Competency Central suite that will be utilized for “check off” exams and for open practice. As students advance, they are exposed to high-fidelity simulation environments that are configured in a suite of spaces to mimic acute care, exam room, or home care settings. All spaces are equipped with audio-video recording capabilities utilizing a robust simulation capture technology platform through which faculty observe and communicate with students from a central control room equipped with computer workstations that interface with the simulation capture system.
Facility Executive: How would you define a resilient building in 2025? What are some elements being incorporated into this design to ensure this is a safe, healthy, and resilient building?
White: A resilient building in 2025 is one that unifies the dynamic influences of the broader campus vision, site, and environmental priorities, as well as the technical and functional requirements of the building and program to maximize longevity. The spaces within the building are inherently designed with “future proofing” in mind, by establishing classroom capacities and quantifying lab spaces based on future enrollment projections. Additional factors important for resilience include incorporating contextual building materials; maximizing space utilization through flexible and adaptable design solutions; promoting student health and well-being through informal learning spaces inside and outside of the building that maximize access to daylight and views; and incorporating a human-centered design approach that focuses on the end user’s evolving and progressive goals. The landscape concept was a critical component to designing for resilience by improving the accessible connection that navigates steep grades on site and between a multi-level exterior plaza designed for informal and extra-curricular use. Sustainable strategies incorporate stormwater management with on-site water retention and a vegetated roof system, an exterior glazing assembly that responds to daylight patterns to reduce solar heat gain and glare, and an efficient ventilation system that optimizes energy performance.
















