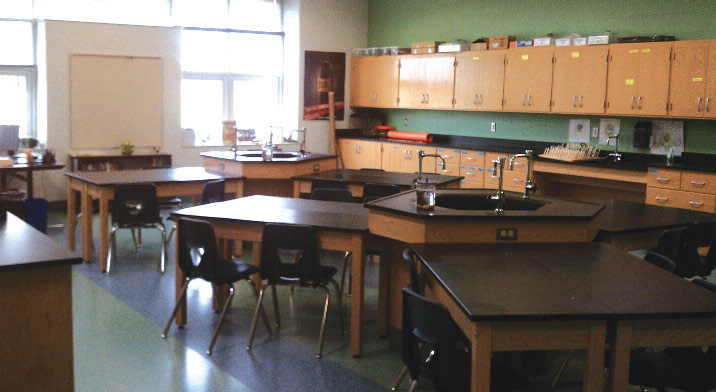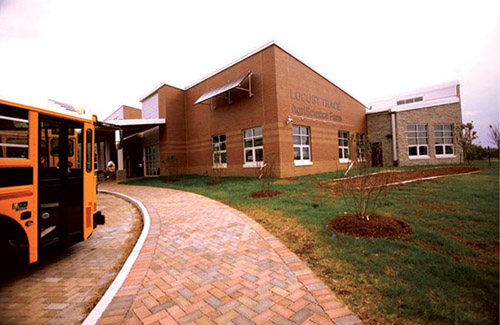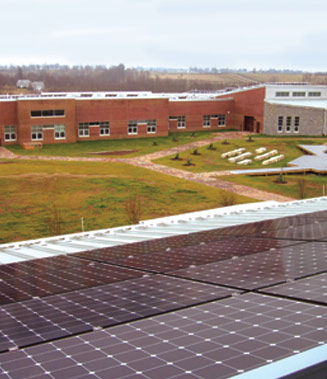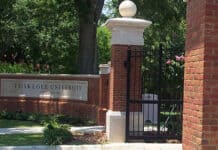By Anne Cosgrove
Published in the March 2012 issue of Today’s Facility Manager

Joe Norman, Principal of Locust Trace and Eastside Technical Center, recalls, “When we added the animal science courses, it was a one teacher program. But student interest was high, and we were not able to serve them in the center’s urban setting. Meanwhile, a local veterinarian had approached us about coming in to have students work on a veterinary medicine program. This also increased student interest, but we didn’t have the facilities to accommodate those activities.”
In response to these developments, Norman and his team discussed with the district superintendent the possibility of expanding the Eastside Technical Center facility. They also revisited students’ individual learning plans (ILPs) and found there was substantial interest in agriculture in general, as well as the animal sciences and veterinary medicine.

Building a new facility for a growing agriculture curriculum required the space and the funds. While evaluating how these requirements might be met, district officials learned of a federal land grant that was available nearby. They submitted an application for the 82 acre site in early 2009, and early in 2010, the district was approved to receive the land at no cost.
From there, the FCPS district eventually approved funding for the building, and the team began the planning and design process. The groundbreaking occurred in September 2010, and the facility opened for classes in August 2011 as planned. Minor construction work and building systems commissioning continued until November of that year.
Living Lab
The Locust Trace campus consists of two large buildings—an academic facility and an equine barn and arena. The 43,000 square foot academic building contains classrooms and adjoining labs, a veterinary clinic, and administrative offices. The 20,000 square foot barn and arena provide space for the students to work inside with the animals. In addition, there is a 3,750 square foot greenhouse for horticulture as well as an aquaculture area where students raise native fish.
A Chat With Lars Finneseth |
Currently, there are 188 students attending Locust Trace, but the school can accommodate up to 250 students—a mark the district expects to hit in a few years. Says Principal Norman, “We didn’t push hard to fill completely this year, because we were going to be pushing, construction wise, to get into the building in time. We’re doing well with the number of students we have without being overcrowded for this year.”
Instruction at Locust Trace is divided into morning and afternoon tracks, and each day two groups of students travel there from the district’s five high schools. Students choose one of the five programs offered: Intro to Agriculture; Environmental and Wildlife Science; Agriculture Power Mechanics; Equine and Vet Science; and Small and Large Animal Science. The facilities at the school are far and above what the students had access to at the previous site, and the expanded course offerings demonstrate that. Meanwhile, core academic classes on site include English, Math, and Science with an agricultural focus.
Green Expectations
As might be expected at a school focused on agricultural education, the natural environment was an important consideration for those planning the new facility. It was decided early on that the school would be built with the intent of maintaining as much open land as possible. In addition, the buildings were designed to operate in an environmentally friendly fashion.
Says Finneseth, “Fairly early on the district decided we would include many sustainable aspects. With input from community leaders in agriculture, we started thinking about the trends in agriculture moving towards sustainable practices, and the district decided this would be a good opportunity to expand its sustainable construction and operations practices.”

As a result, Locust Trace is currently pursuing net-zero energy status (producing as much energy as it consumes), in part through the use of solar photovoltaics and geothermal systems. Further, passive and efficient systems aimed at minimizing energy used for space heating and cooling were specified. The large lab spaces, for instance, are equipped with heating, but cooling depends on natural ventilation and a series of overhead fans. For heating, finned tube radiators are affixed to the walls, and high volume, low speed fans work to push the heat from the radiators down to occupant level. For cooling, large doors in the labs can be opened, and the fans help to circulate air.

To conserve water, the facility uses barrels to collect rainwater which is used for crop irrigation and livestock watering. An on-site well was built to serve as a back up system to the rainwater collection system in case there is not a sufficient amount of supply from rain.
When the Locust Trace school was being planned, the FCPS district was already including sustainable aspects in its buildings, but the Locust Trace school represented a leap of sorts for the district. Says Finneseth, “It was a rather large departure from what we’d been doing. We have used geothermal energy and had been incorporating some sustainable features in our schools, but this project gave us the opportunity to move to another level. It wasn’t a total leap, but it was definitely a bigger step than we had previously taken.”
He continues, “This was definitely driven by program curriculum. The project presented a good opportunity for us to try some of the more sustainable features while providing academic value.”
Stephanie Febles, LEED®AP, mechanical designer at CMTA Consulting Engineers in Prospect, KY, worked with Finneseth and the rest of the team in determining the systems used at Locust Trace. She says, “A really interesting part of this project was the integrated design process approach. We involved faculty members, facility managers, architects, engineers, and even students. One of the great things Fayette County did was allow every option on the table until we identified why it didn’t make sense. For instance, we looked at a living plant system, and it would have required hiring a new person, because the system requires about 40 hours of maintenance per week. So that was taken off the list.”
Finneseth adds, “Along those lines, when considering building elements we did take into account the potential benefit to the curriculum. We probably made a few choices that, if you went on the raw numbers alone, might not have made the grade. But they were justified based on the impact on curriculum.”
Says Febles, “For me, this project is about impact. Future leaders in agriculture are being trained here, and it’s great to see how some of things we designed are affecting the students and their learning. Getting to educate the future generation on important things like energy has been a great opportunity.”
In addition to the energy systems in place, a visible teaching tool is the “green screen,” an interactive kiosk that tracks usage in real time and provides live data related to that. Located inside the school’s main entrance, the system enables students, faculty, and visitors to see what’s going on in terms of energy use.
Commenting on this, Finneseth says, “The screen system is more of a behavioral tool, rather than what we use to operate the building. We have a building controls system in our facilities offices, but the green screens are interactive items that provide value for students.” [To read more about energy tracking strategies, read “What Energy Where?,” also from the March 2012 issue.]
Class Is In
In August 2011, students, faculty, district officials, and other community members gathered to mark the start of the inaugural year at Locust Trace AgriScience Farm. Principal Norman says, “For me, the new educational opportunities is my favorite aspect of the project. Opening day was huge, and each and every day we watch the students learn things they didn’t have the opportunity to be exposed to before. Some say this gives them a reason to come to school.”
Reflecting on the integration of sustainable aspects and the impact on the project schedule, Finneseth says, “The construction process was pretty typical. Still, there were times that we needed to discuss how to integrate certain systems into the schedule. For instance, at one point, we were talking about the sequence of roof construction, and we had to make sure we had portions of it done in time for the photovoltaics and the solar thermal equipment to be installed. And we needed to protect the finished roof during that process.”
In a few months, the Locust Trace AgriScience Farm will have completed its first academic year. This new resource for the students in Lexington, KY promises to advance agricultural opportunities in the coming years.
This article was based on an interview with Febles, Finneseth, and Norman. For more about FCPS projects, visit the district’s website.
[note]
Project Information:
Name of Facility: Locust Trace AgriScience Farm. Type of Facility: New. Function of Facility: Education. Location: Lexington, KY. Square Footage: 66,750. Budget: $15,629,500. (construction). Construction Timetable: Fall 2010 to Fall 2011. Cost Per Square Foot: $234. Facility Owner: Fayette County Public Schools. In-House Facility Manager: Joe Norman, Principal. In-House Project Manager: Lars Finneseth, project coordinator. Architect/Interior Designer: Tate Hill Jacobs Architects Inc. General Contractor/Construction Manager: Messer Construction Company. Electrical/Mechanical Engineer and Lighting Designer: CMTA Consulting Engineers. Structural Engineer: POAGE Engineers & Associates. Landscape Architect: CARMAN.
Product Information:
Furnishings: TMI Systems (casework); Virco (other furnishings). Flooring: L&M (polished concrete); nora systems (resilient floor tile). Carpet: Shaw Contract. Ceilings: USG. Paint: Sherwin-Williams. Acoustics/Sound Masking: International Cellulose. Building Management System/Services: Siemens. Security System Components: Sonitrol. Fire System Components: Notifier. Lighting Products: Alkco; Axis; Bruck; Cooper Lighting Controls; Holophane; Lithonia; Luminaire; Peerless; Philips; Progress; SPI. HVAC Equipment: Apricus-30 (solar thermal panels); Bell & Gossett (pumps); Big Ass Fans (high volume, low speed fans); Krueger (grilles, diffusers); Mammoth Water (water heat pumps); McQuay (water source heat pumps, energy recovery unit); Raywall (heaters); Ruskin (louvers, dampers); Sterling (finned tube heaters). Plumbing Equipment: Bradley (wash fountains, eyewashes); Elkay (stainless steel sinks); Halsey Taylor (water fountains); Kohler (water closets, urinals, lavatories); Sloan (flush valves); Zurn (floor drains, trim). Power Supply Equipment: Cummins (emergency generator); Cutler-Hammer (main distribution gear); Satcon (inverters); Sunpower 305 (photovoltaic panels). IT Infrastructure: Corning (fiber optic cable); Panduit (general cable). Roofing: Fabral (metal); Siplast (modified bitumen and vegetated roof). Exit Signs: Lithonia. Windows/Curtainwalls/Skylights: Kawneer; Manko (windows); Solatube (skylights).
[/note]






















![[VIDEO] Collect Asset Data at the Speed of Walking a Building](https://facilityexecutive.com/wp-content/uploads/2024/02/maxresdefault-324x160.jpg)