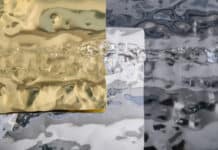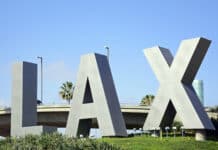Parking garages do the job of temporary car storage but, in appearance, usually range somewhere between drab and unsightly. An exception is the parking garage at the Edward Jones headquarters campus in Maryland Heights, MO.

IWR North America, formerly IWR Building Systems, partnered with Troco Custom Fabricators to design and install unique, high-end louvers on the new Edwards Jones parking garage.
The stationary louvers, or “cassettes,” provide a flowing, kinetic look due to the slightly different angles and bronze colors of each slat. Each panel changes in transparency as one’s field of vision moves along the screen, appearing to visually move while remaining in a fixed position. These types of cassettes can be adapted to most any parking garage providing a new and more artistic look to a normally drab parking garage structure.

The cassettes, located on the North and West elevations, are made entirely of custom extruded aluminum, painted with varying custom colors. The balance of the facility is ACM (aluminum composite material) panel that was also handled by IWR; the East elevation is partially ACM and partially painted concrete—not highly visible due to how the building sits on the property.
Prefabrication in Troco’s shop allowed IWR to install numerous cassettes in a very short time. When design works hand-in-hand with installation, maximum cost efficiency is recognized, resulting in reduced labor costs to benefit the contractor and the client.
The system is entirely aluminum with a high-end exterior painted coating so maintenance is very minimal. An occasional power wash may be desired by the facility owner, however not required.





















![[VIDEO] Collect Asset Data at the Speed of Walking a Building](https://facilityexecutive.com/wp-content/uploads/2024/02/maxresdefault-324x160.jpg)