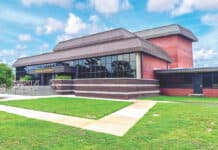When the US Open begins at Arthur Ashe Stadium in Queens, NY today, there is more than athletic prowess on display. A new retractable roof, part of the nine-year masterplan to reimagine the Billie Jean King National Tennis Center, makes its debut over the 23,771-seat stadium.

WSP | Parsons Brinckerhoff, a leading engineering and professional services consulting firm, provided structural engineering design for the new roof in partnership with ROSSETTI, the design architect for the project. The firm also provided structural and MEP engineering on the original stadium, which opened nearly 20 years ago.
Ahmad Rahimian, director of building structures, was principal-in-charge responsible for the structural design of the roof, as well as the original stadium. The stadium roof is the latest entry in the mark Ahmad has made throughout the greater New York City area, with additional project work including the structural engineering of One World Trade Center and Hearst Tower. As principal-in-charge, Rahimian was responsible for the overall structural design of the roof, including the structural concept for the 520-foot-long span roof structure, its foundation, and its stability against earthquake and hurricane wind forces.
Yoram Eilon, senior vice president, served as project manager on the project. His experience covers the spectrum of building types, ranging from high-rise to long-span structures, and includes new construction as well as rehabilitation and alteration of existing structures. Eilon has managed the structural engineering design for other prominent projects in New York City, including Hearst Tower, One World Trade Center, Columbia Manhattanville, and 50 Hudson Yards.





















![[VIDEO] Collect Asset Data at the Speed of Walking a Building](https://facilityexecutive.com/wp-content/uploads/2024/02/maxresdefault-324x160.jpg)