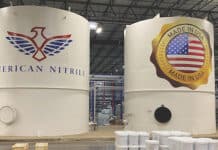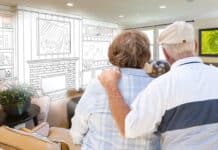
By Anne Cosgrove
From the November 2013 issue of Today’s Facility Manager
Occupant satisfaction is a significant indication of how facility managers (fms) are doing their jobs, and this is especially true in nursing care and senior living facilities. At Texhoma Christian Care Center (TCCC) in Wichita Falls, TX, the residents have been enjoying an added dimension to their daily lives since the completion of a 16,000 square foot “Main Street” facility. Opened in October 2012, the building was designed to enrich the lives of TCCC residents by providing entertaining diversions from the routine of daily nursing care.
Jaymee Holder, TCCC administrator, explains, “The driving factor behind the decision to build this addition was to enhance the lives of our residents and their daily activities. We wanted a place where multiple activities could take place simultaneously. Previously, we had one room for activities, so it was not only challenging to accommodate many residents, but we also couldn’t have more than one or two activities occurring at once.”
Now operating in four buildings totaling nearly 170,000 square feet, TCCC provides long- and short-term nursing care and rehabilitation to individuals within the North Texas area. Each building on the 15 acre campus specializes in a different type of service. The South Building was TCCC’s first building, opened in 1980, and long-term care patients reside in the 149 bed facility. Meanwhile, the North Building provides care for those suffering from Alzheimer’s and Dementia. This 146 bed building is a secure environment that features outside areas for residents to enjoy. The TCCC campus also includes six, two bedroom independent living cottages as well as the 72 bed Windmill Rehab Center.
Within the three skilled nursing facilities, the staff provides an array of services. These include: round the clock nursing care; certified Alzheimer’s care; wound care; infusion and IV therapy; pain management; rehabilitative care; physical therapy; occupational therapy; and speech therapy.
Nurture Community Connections
The new Main Street at TCCC introduced something totally different to the campus. The single story, steel framed building not only expanded the quantity of space for residents to do activities and socialize, but it also significantly improved the quality of these experiences. Main Street is located between the North and South buildings and connects the two older structures. While the Alzheimer’s and Dementia residents need to be accompanied when they are in this building, it still created a feeling of community, since all residents use the space.
The Main Street addition garnered its name from the design. The wide, central corridor is a “street” of sorts, and all along this corridor there are individual “storefronts.” These include a movie theater, a soda shop, multiple game rooms, a library and sitting area, and a computer room.
There is also a community room that can accommodate up to 350 people for banquets, parties, and other gatherings. Prior to the construction of Main Street, the TCCC “community room” was a modest sized space located in the North building, and it was a far cry from the new facility.
As Holder explains, “The room we used previously accommodated about 30 people, and it was not designed to be an events room. This new space is absolutely wonderful for our residents, their families, and the rest of the TCCC community. Someone from the outside community even had a wedding in there.”
Forging The Path
Planning for the Main Street addition began in early 2010, and it was a team effort from the start. Holder brought in Bill Martin, TCCC maintenance director, to oversee the project on a daily basis, and along with their chief financial officer, they made up the core team to attend the regular meetings with the architects and contractors on the job.
Bundy, Young, Sims & Potter, Inc., the architectural firm that designed the Main Street facility, had worked with TCCC for its renovation of the Windmill Rehab Center several years earlier. The results of that past project spurred the firm, which is also located in Wichita Falls, TX, to be hired again. Says Martin, “They design a lot of nursing homes, and our past experience working with them and their knowledge of the regulations we must comply with led us to work with them for this latest project.”
As part of the design and planning, Holder made it a priority to solicit input from residents and staff. “I met with groups of residents to share with them our desire to provide a better activity place for them,” she says. “We asked what they would like to see included, and one of the first things they said was a place to play Wii and more televisions. Other requests were places to play their card games, table games, and puzzles away from the noise of people in hallways. They were also enthusiastic about having a movie theater as well as quiet areas to visit with family and friends. We designed the quiet spaces around the library.”

Meanwhile, Martin fulfilled his role on the project by providing insight into what the facility would need from an operations and maintenance standpoint. Overall, he focused on ensuring regulatory compliance. “The architect knows the regulations as well as I do, but I kept an eye on things to make sure nothing was missed,” he says.
When it came to the emergency power system for Main Street, Martin pushed for the building to have its own generator. “Initially, the building was going to use battery backup, but I wanted it to be tied into our emergency generator system. Each existing building on our campus has its own diesel generator for back up power, and I wanted this new building to have the same.”
He continues, “Depending on the event, we might need to use Main Street during an emergency—perhaps even moving some patient beds there, so I wanted generator backup to be in place.”
The overall interior design theme of Main Street employs elements of the American Craftsman style, and the flooring products installed throughout the facility were chosen for their ability to complement this style.
Holder notes she has heard many positive comments on the appearance of the floors, but also important is the simplicity of the required maintenance. “Low maintenance and extended durability in high traffic areas was critical to our floor decision making process,” she explains. “Our patients and staff are pleased with the flooring, especially the ease and convenience of cleanup.”
Martin adds, “The flooring is great. It’s a no wax vinyl floor, and it is mopped daily as we would for any floor, but it does not require extensive additional treatments to retain its appearance.”
During the programming of the facility layout, the community room was a point upon which Holder and Martin were steadfast. Initially, the architect planned a space that would hold up to 150 people, but Holder and Martin knew it would need to be larger.
“I pressed that we needed it bigger,” says Martin. “We were looking for a room to hold 350 to 400 people.”

Adds Holder, “We know that every time we’ve built something here, it could have been bigger!”
The community room was expanded from the initial plan, and it can seat up to 350 people comfortably for a meal or other event. In the facility’s first few months, TCCC held large holiday banquets as well as employee and visitor functions. The room can be partitioned into three separate spaces, if need be.
Getting Comfortable
Since its opening one year ago, the reaction to Main Street from residents, staff, and the outside community has been positive. Says Holder, “This was the first construction project I had been involved with from start to finish. It was 10 months of construction—12 months by the time we followed up with the state inspection and got into the building. We were very pleased with the architect and contractors hired. Bill was the one involved on a day to day basis, because he knew what we wanted and worked with them to make sure that is what we were getting. Overall, it went very smoothly.”
Holder adds, “Before Main Street, the newest addition to the campus—as far as the building coming back under our operation—was the Windmill in 2006, our short term rehab building.” In 2000, an outside rehab service began to lease that space from TCCC and operated it independently. When that company vacated the building, Martin was in charge of renovating the building back to the needs of TCCC.
There’s no doubt that the Main Street facility, with its diverse and modern spaces, has improved the quality of life for many TCCC residents. Holder says, “It has been very well received. It is out of the norm of what our residents were accustomed to, so we did have some challenges encouraging them to travel to the facility; it was out of their routine. But now they are coming out to enjoy their activities, and we see more and more residents using the space on a regular basis.”
This article is based on interviews with Holder and Martin.





















![[VIDEO] Collect Asset Data at the Speed of Walking a Building](https://facilityexecutive.com/wp-content/uploads/2024/02/maxresdefault-324x160.jpg)