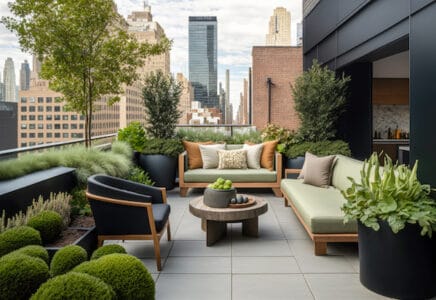
By Matt Lubbers
As many companies call employees back to in-person work, organizations are seeking amenities to make the offer more enticing—among them, access to flexible outdoor space. Rooftop development can provide a solution to expand square footage outdoors.
This article explores several safety and comfort measures that should be considered while planning a rooftop renovation.
Redefining Rooftop Design In Office Buildings
The benefits of spending time in nature have long been documented including positive impacts on mental health, cognitive function, productivity and overall well-being. With so much of our waking hours dedicated to work, it’s no surprise that outdoor access is among the most desired workplace amenities ranked by employees. Yet, many building professionals are unable to extend their exterior footprint as land availability becomes increasingly scarce throughout many regions. In fact, the U.S. Forest Service estimates that 6,000 acres of open land are lost daily to development. This lack of ground-level space has inspired some to look upwards as rooftops are redefined to provide the outdoor access that is valued by today’s workforce.
In office buildings, rooftops can provide an ideal setting for outdoor flex space. But successful execution requires a thoughtful balance between fulfilling occupant needs and providing adequate protection, and maintenance access, to the critical equipment that often occupies rooftop real estate. Creating a plan that emphasizes occupant comfort, technician access, and aesthetic design is critical to achieving successful rooftop activation.
Conceal Critical Equipment
The traditional rooftop design is often used to house critical equipment such as HVAC components, solar panels, and water towers. Although necessary for building operation, visibility of these systems is typically not desirable when designing recreational space. Rooftop screens are a low-maintenance solution that can be used to conceal equipment without hindering their performance or access necessary for maintenance. Screening systems should be optimized for quick and easy access and should be rated for equipment compatibility. Systems that attach directly to the equipment base eliminate the need to penetrate the rooftop and help to protect the roof membrane from potential damage and leaks.
Powder-coated aluminum screens provide highly durable options that can withstand constant weather exposure without UV degradation or microbial growth. Colored finishes, laser-cut designs, and decorative profiles can be used to elevate the screening system and create a decorative enhancement that complements the building exterior and establishes ambience for employees seeking the benefits of the outdoors.
Considerations For Comfort
Creating a rooftop environment that is optimized as a workspace requires intentional spatial planning and protection from the elements. Architectural cabanas and partition screens can provide shade, noise control and privacy, and help to divide open space into functional zones.
Partition screens can be used to create privacy and limit noise between seating areas or to help define outdoor work or meeting space. Laser-cut and louvered infills can be used to maintain airflow and enable natural light filtration while enhancing the overall design.
Cabanas provide an attractive option for creating shade and integrating heating and lighting components. Select cabanas that are designed with metal or fabric protection overhead to protect occupants from sun exposure and create shading necessary for those working from a laptop or smart device. Cabanas can be further optimized for employee workspace by integrating energy-efficient lighting and heating components. These features also help to extend outdoor use beyond warm weather seasons.
Enhance Performance With Biophilic Design
Biophilic design can further enhance employee well-being and create an attractive atmosphere on the rooftop. When planted in containers, trees, shrubbery, grasses, and florals can be used to further divide zones throughout the space, create areas of privacy, and support noise control.
Before developing rooftop landscaping, it is important to understand the roof’s load-bearing capacity. Specifying planters instead of extensive green roofs can help to reduce the overall load and streamline the maintenance requirements necessary for growing live plants. Select planting systems designed for commercial use and that are engineered from high-quality composite or PVC materials to extend the product life and protect against rot, mold, and mildew.
Modular systems that include raised beds and elevated planters offer customizable design flexibility that can be scaled as space evolves or needs change. Trellis systems provide an opportunity to scale plant life vertically either as an extension of the commercial planter, free-standing feature wall or wall-mounted enhancement. Additionally, some trellises can be used to cover columns, beautify light fixtures, and enhance fencing. In regions where plant growth is limited by seasonality, trellis systems can be filled with digitally printed signage or nature-inspired graphics to beautify the space year-round.
Redefining Rooftops
Rooftops are often neglected areas of the office building primarily used to house HVAC units and other critical equipment. As building owners and facility managers seek to extend their exterior footprint, rooftop recreational and workspace can provide a valuable amenity to attract new tenants and support employee satisfaction.
When planning a rooftop design, it is important to understand building codes, safety requirements and load bearing capabilities before beginning the project. Many rooftop development codes are dictated by occupancy and building construction type, while safety requirements for fire, lighting and egress must also be considered to ensure compliance and mitigate risks.
As the rooftop project reaches the design phase, screening systems, partitions, cabanas, and commercial planters can provide flexible, low-maintenance solutions to enhance both the functionality and design of the space. Used strategically, these components can provide refuge from weather and aid in noise control to create an enjoyable and productive rooftop environment.
Lubbers is the Vice President of Engineering and Facilities at CityScapes Architectural Innovations. With over a decade of experience in both electrical and mechanical engineering, Lubbers is passionate about fostering harmonious communication building professionals and engineers to ensure a seamless and effective process. Headquartered in Columbus, OH, CityScapes designs, develops, and manufactures architectural products that enhance the appearance and safety of any project including roof and ground screens, trellises, dumpster enclosures, gates and doors, planters, cabanas, canopies, and more.




















![[VIDEO] Collect Asset Data at the Speed of Walking a Building](https://facilityexecutive.com/wp-content/uploads/2024/02/maxresdefault-324x160.jpg)