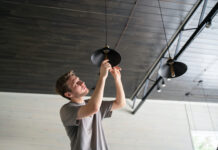
Dunwoody College of Technology revealed a major exterior renovation project that includes restoring and replacing a majority of its windows to match the building’s original façade and improve energy efficiency, as well as installing new and distinctive signage.
The private, not-for-profit technical college in the Upper Midwest will have new, larger windows to match the size of the original façade, which were replaced with much smaller windows during the energy crisis of the 1970s. More than 60 high-energy efficient windows will be installed around the entire main building, replicating the size and design of the original windows. This will not only enhance the building’s aesthetic appeal but also contribute to improved energy efficiency.
Additionally, the College will be adding new signage for the perimeter of the Dunwoody campus, including monument signs, lighted pillars, and an entrance archway, creating better wayfinding for students and visitors.

To learn more about this upcoming renovation project, Facility Executive spoke with Tammy McGee, Vice President of Administrative Services and CFO of Dunwoody.
Facility Executive: What inspired this renovation? Why is Dunwoody College choosing to make this investment?
Tammy McGee: Students want a sense of community and connection with others from their on-campus experience and we wanted to ensure the built and natural environments reflected a warm, welcoming, and vibrant environment for those connections to occur. Teaching and learning spaces that bring more natural light in will improve the flexibility of the use of those spaces as well as the quality of the physical classrooms. Given advancements in window technology, the timing was also right financially as on-going assessments of the building envelope were showing signs of concern relative to energy efficiencies and longevity of existing materials on the building.
FE: Do you anticipate facing any challenges during this project? If so, how do you plan to address and overcome them?
McGee: The building enclosure assessments conducted during our Comprehensive Facilities Planning process identified most of the challenges one would expect in a building that is more than 100 years old. Those assessments informed our initial choice of architects and general contractors, one that: had experience with our building; demonstrated an ability to adapt to unexpected situations with a positive, can-do attitude, and shared our vision relative to the technical education we deliver to our students and their future employers. Even with the best planning, we have experienced areas where there were structures whose functionality needed to be assessed and confirmed prior to moving forward. The soil structures and water tables making up our campus footprint can be unstable in places, which requires some additional environmental testing and engineering.
FE: How will this enhance the student experience at Dunwoody College?
McGee: Unlike renovation projects that occur in one part of the building, or in one department area, this project is something that will benefit the College as a whole. Not only do the larger windows add an aesthetic appeal to the campus, but the additional light in our classrooms, labs, shops, and studios will enhance the overall learning environment. In addition, the new wayfinding signage around the perimeter of campus will create a more cohesive and welcoming campus feel for students, employees, and visitors.
FE: This renovation project is guided by the College’s Comprehensive Facilities Plan, which was completed in 2022. Would you mind sharing more about this plan, and what’s in store for the future of the College’s facilities?
McGee: Dunwoody refreshed its Comprehensive Facilities Plan in 2022 to reflect upon its history and heritage, assess the current conditions of and needs for its facilities, and update its vision and plan for the future. The resulting plan informs and influences investments in our campus that best serve our students and our community ranging from the acquisition of property adjacent to campus to augment resources needed to financially support students’ education; to improving the sense of place for all who come to campus; to strengthening the College’s brand by better reflecting the value of the work we do.
FE: What advice might you have for other facility executives or managers planning a renovation such as this one for the first time?
McGee: Take the time to plan for your needs with functional flexibility in mind. Assess your current environment as comprehensively as possible. Engage with internal colleagues to establish a robust communications plan given the significant role space plays in students’ and employees’ college experiences. Choose your partners well both in terms of their ability to work with you, but also their ability to authentically engage productively with one another. Ensure your team is adaptable and resilient, having an ability to pivot and solve unexpected situations as they arise.





















![[VIDEO] Collect Asset Data at the Speed of Walking a Building](https://facilityexecutive.com/wp-content/uploads/2024/02/maxresdefault-324x160.jpg)