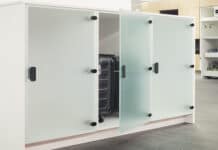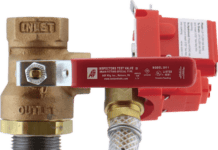 STARC Systems announced its one-hour fire-rated system, FireblockWall™, now offers a ceiling to create a fully fire-rated enclosure. Facility managers and contractors no longer have to go through the hassle of building through the spaghetti in the ceiling or a soffit that extends to the deck during renovations in occupied healthcare environments.
STARC Systems announced its one-hour fire-rated system, FireblockWall™, now offers a ceiling to create a fully fire-rated enclosure. Facility managers and contractors no longer have to go through the hassle of building through the spaghetti in the ceiling or a soffit that extends to the deck during renovations in occupied healthcare environments.
In 2021, STARC introduced FireblockWall, the first modular reusable one-hour fire-rated temporary containment system. Some of the benefits of FireblockWall include, it effectively stops fires, installs four times faster than drywall, and has superior noise-blocking. These features solve some of the biggest challenges in temporary containment and FireblockWall has been well-received by the industry and state safety regulators.
Although FireblockWall alleviated some of the biggest temporary containment obstacles at launch, STARC continued to partner with customers and industry leaders to innovate in response to market feedback. This proactive approach has enabled the company to tackle a time-consuming and labor-intensive challenge for facility managers and contractors—the need to build through the ceiling or create a soffit to the deck, in order to meet building requirements. Additionally, alternative HVAC, sprinklers, alarms, signage, and the like often have to be installed behind the fire barrier. STARC developed the FireblockCap to negate these issues.
Additional benefits of FireblockCap:
• Stops fires, keeping patients, staff, and visitors safe in healthcare environments.
• Simple and fast installation, a 12’ run of FireblockWall panels with the FireblockCap can be set up in as little as two hours with only two people.
• Meets NFPA 101 or IBC code, a fire-rated wall must be constructed from the floor to the deck above. FireblockCap meets this requirement and can be constructed on any FireblockWall panel or extension, therefore fitting under an 8’ ceiling (96” minimum). The panels are 2” thick and create an assembly 2’ deep from the wall. This allows a 20” deep space behind FireblockWall, and preserves the requirement for a 6’ passage in an 8’ corridor.
• Meets ICRA Class IV and V standards (infection control) exceeds ASTM E119 and ASTM E84 requirements.
Click here for more news in Facility Safety.





















![[VIDEO] Collect Asset Data at the Speed of Walking a Building](https://facilityexecutive.com/wp-content/uploads/2024/02/maxresdefault-324x160.jpg)