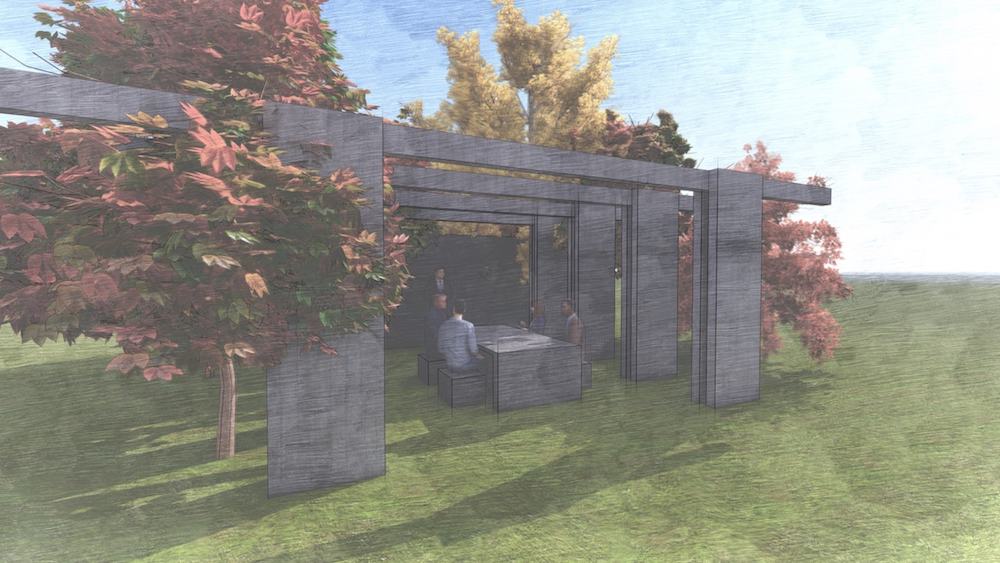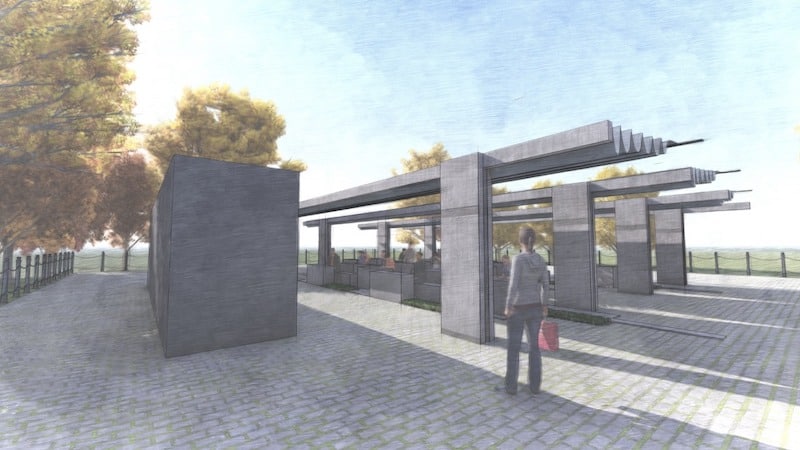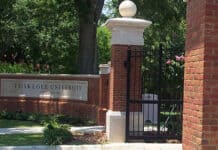Wollaston Development, a greater Boston-based site development and property design company, recently announced its new concept for workplace design in the age of COVID-19 and beyond. The open-air conference room design model allows businesses to take advantage of the outdoor spaces surrounding their offices by converting existing space into permanent outdoor conference rooms. The outdoor conference room concept is a natural extension of Wollaston’s outdoor classroom model (more on this below) which schools are implementing to maintain in-person learning during COVID-19.

With a conference table built for easy cleaning and weathering the elements, a video conference screen that lowers into the patio floor when not in use, lighting fixtures, internet access, and electrical outlets and phone lines, the open air conference room features all the amenities of a traditional conference room. Additionally, a retractable awning, a half wall, and heating elements, such as fire pits or heat lamps, strategically located throughout the area provide protection from the elements, making the conference room usable from early spring into late fall. Every uniquely designed open-air conference room seamlessly integrates into the office grounds and meets the specific needs of the workplace.
“Workforce needs have changed, and we must adapt to maximize productivity and employee safety,” said Michael Pallone, Founder and President of Wollaston Development. “We don’t know how long this crisis will go on, and it will likely have a lasting impact on how we work long after the pandemic is over.”
Accommodating Learning Outdoors, Too
Wollaston had previously introduced an outdoor classroom design. Featuring tables built for easy cleaning and weathering the elements, a video screen that lowers into the patio floor, lighting fixtures, internet access, and electrical outlets, the outside classroom has the amenities of traditional indoor classrooms. Additionally, a retractable awning, a half wall, and heating elements strategically located throughout the area provide protection from the elements, making the classroom usable from early spring into late fall.

“Our outdoor classroom concept is proving to be very popular as schools grapple with in-person learning during the pandemic,” said Pallone. “Many of the features of this concept are easily modifiable to also serve businesses in order to keep employees as safe as possible by holding meetings outdoors.”
Site development and landscape design present unique and complex challenges which demand innovative solutions. Wollaston Development is committed to consistently delivering exceptional results in a specialized industry. From excavation and trucking, to landscape design, installation and maintenance, Wollaston Development is dedicated to meeting its client’s needs at all phases of the construction process.
The renderings seen here are prepared by SDI Architecture, and are examples of the types of spaces being designed and built. SDI Architecture is a Boston-based international architectural and interior design firm that is partnering with Wollaston Development.
Want to read more stories about Outdoor Spaces at facilities?
Click here for more news related to outdoor spaces and facility management.





















![[VIDEO] Collect Asset Data at the Speed of Walking a Building](https://facilityexecutive.com/wp-content/uploads/2024/02/maxresdefault-324x160.jpg)