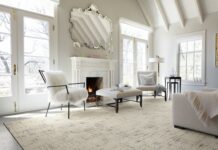With Kait Paradowski, Dana Pucillo, and Dan Mazzarini
With an ever-increasing focus on patient wellness in healthcare spaces, the role of artwork in healthcare design has evolved from a welcomed “bonus” to an essential element for the patient experience. Gone are the days of one framed black and white photograph of a lakeside retreat in the waiting room: Healthcare designers and managers are upping the ante of what artwork can mean, and curating an experience for the specific patients, families, and staff passing through the halls. From maternity wards to pediatric oncology units to adult therapy offices and conference centers, the healthcare landscape is as diverse as its clientele, and it’s now expected that the facilities meet the needs of each audience.
To make an even greater impact on the patient experience, the three facilities featured below curated customized and personalized artwork that speaks to their specific patient demographic: They include a “Finding Nemo” wall in a new Disney ER, a French-salon-style therapy room in NYC, and a tree canopy-inspired meeting room that mirrors its surroundings.
Below, Kait Paradowski, Design Director at Artaic; Dan Mazzarini, Principal and Creative Director at BHDM Design; and Vice President of Acoustic Solutions Dana Pucillo at Carnegie share more about each project, and how the artwork included speaks to a larger focus on artwork in healthcare in the future.
AdventHealth ER at FLAMINGO CROSSINGS Town Center


Kait Paradowski: The new AdventHealth emergency room at FLAMINGO CROSSINGS Town Center provides trusted emergency care for the Central Florida Community and Walt Disney World® Resort Guests with an immersive Disney experience. For this project, we used our 3/8-inch Vitreous Glass to create mosaics of iconic Disney characters and themes, including Dory and Nemo from “Finding Nemo” and “Finding Dory,” among others.
Our design team worked with Pixar’s animators to finalize the designs and transform them into the mosaic medium through Artaic’s Tylist™ software. Attention to detail was crucial to both our team and Pixar’s, especially since the artwork would be such a focal point of the design. Our collaboration ensured that the mosaics captured the essence of the beloved Disney characters and themes to evoke a sense of familiarity and comfort for the ER’s patients – young and old.
REAL Therapy Flagship, New York, NY – Designed by BHDM Design





Dan Mazzarini: We were tapped by Real Therapy to design its NYC flagship space in a way that celebrates the intimate practice of therapy. Art and color played an important role in fostering an inviting, community-based, and stigma-free environment. We took cues from the owner of the practice, who let us know that the color blue in itself can be incredibly empowering.
Driven by Real’s nurturing philosophy, the design of the space is user-centered to serve patients in therapy preparation, participation, and post-treatment care as opposed to the standard 15-minute session. The art package was carefully curated to support patients through this journey itself.
In the open lounge, playful artwork by Neicy Frey organized as a gallery wall mirrors a living room to make guests feel right at home. The individual therapy suites are intended to empower and nurture patients with custom graphics by Clara Schicketanz, while the group therapy room features one-line portrait artwork by Marilu Nordenflycht.
The post-therapy “Primp Room” envelopes patients in the liberating blue with custom Standard Textile wallcoverings designed by yours truly.
Piedmont Atlanta Hospital Marcus Tower


Dana Pucillo: The design for Marcus Heart and Vascular Center (or Marcus Tower) emulates an abstract tree canopy using a creative arrangement of Carnegie’s Xorel Artform acoustical panels. The HKS Architects design team worked closely with Carnegie Design Services to select a diamond shape of Xorel Artform for its resemblance to leaves and chose a wide variety of sizes and natural colorways ranging from ochre, burnt orange, to sage green. Perfectly fitting the inspiration of the design, the resulting display matches the space’s biophilic feel, complete with locally-sourced wood as well as artwork and motifs eluting the feeling of leaves and vegetation.
Part of the Piedmont Atlanta Hospital expansion, HKS Architects’ design for Marcus Heart and Vascular Center alludes to Atlanta’s nickname, “The City of Trees.” Continuing education has always been a top priority for the institution. The Shaheen Auditorium in the new tower was designed to serve as a gathering and learning space, hosting training sessions, conferences, as well as community meetings and events.
Digital Signage In Healthcare Facilities
Healthcare facility managers can enhance patient experience and engagement by incorporating digital signage solutions. Read more…
The design team selected Carnegie’s Xorel Artform for a large expanse of a neutral wall that would provide acoustical buffering because of its bleach cleanable properties suitable for hospital-grade cleaners, as well as its sustainable features. The resulting installation composition emulated an abstract tree canopy, with more density toward the top of the ceiling and plenty of negative space as you move down the wall.
The HKS design team initially wanted to use a custom felt acoustic installation, but realized this approach would exceed their budget, and also present cleaning challenges as felt traps dust, and can be hard to clean to standards required of healthcare settings. By the time they decided to pivot to Xorel Artform, they were in a major time crunch. HKS worked closely with Carnegie’s in-house Design Services team to quickly develop a design concept that fit all of their design, performance, and budget parameters. Design Services is a complimentary service offered by Carnegie, in which trained NYC-based designers who are knowledgeable on Carnegie products develop design concepts quickly and efficiently, saving clients precious billable hours. By closely collaborating with Carnegie Design Services, HKS was able to complete the design within the project timeframe and budget.


















 Digital Signage In Healthcare Facilities
Digital Signage In Healthcare Facilities



![[VIDEO] Collect Asset Data at the Speed of Walking a Building](https://facilityexecutive.com/wp-content/uploads/2024/02/maxresdefault-324x160.jpg)